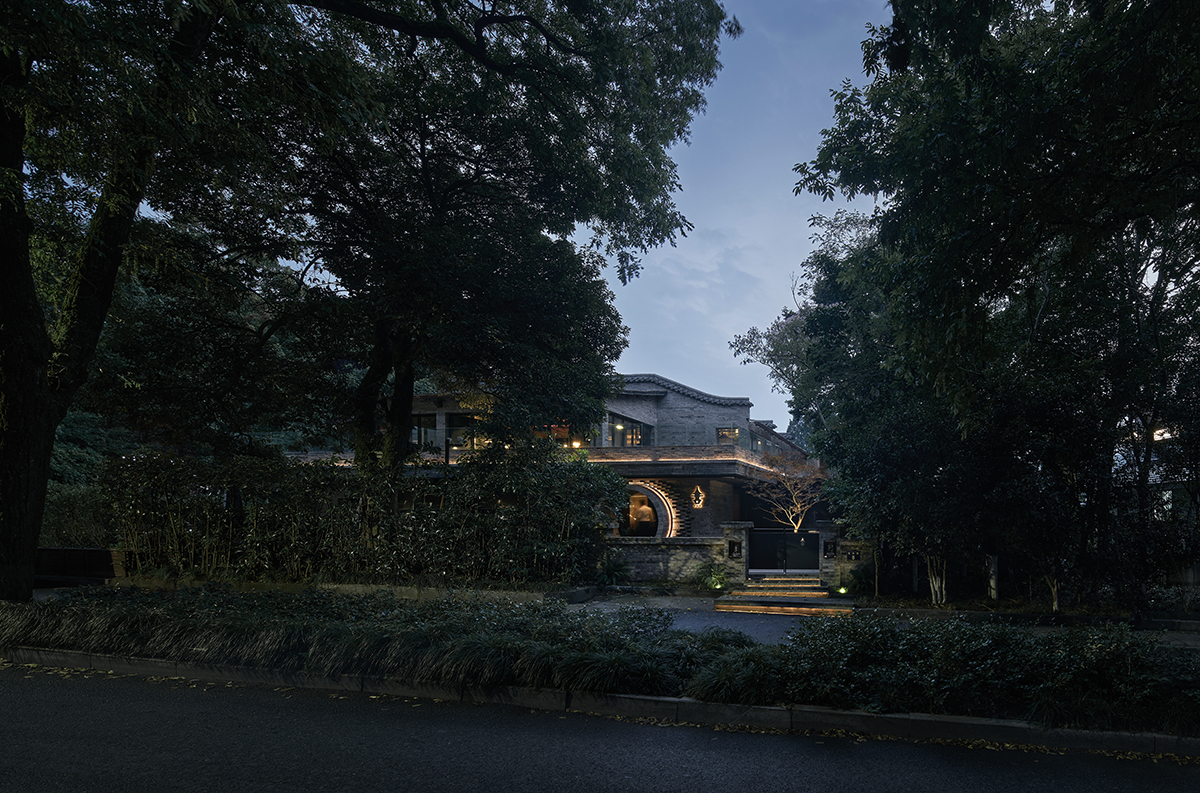 ⓒQi Shuoqian
ⓒQi Shuoqian
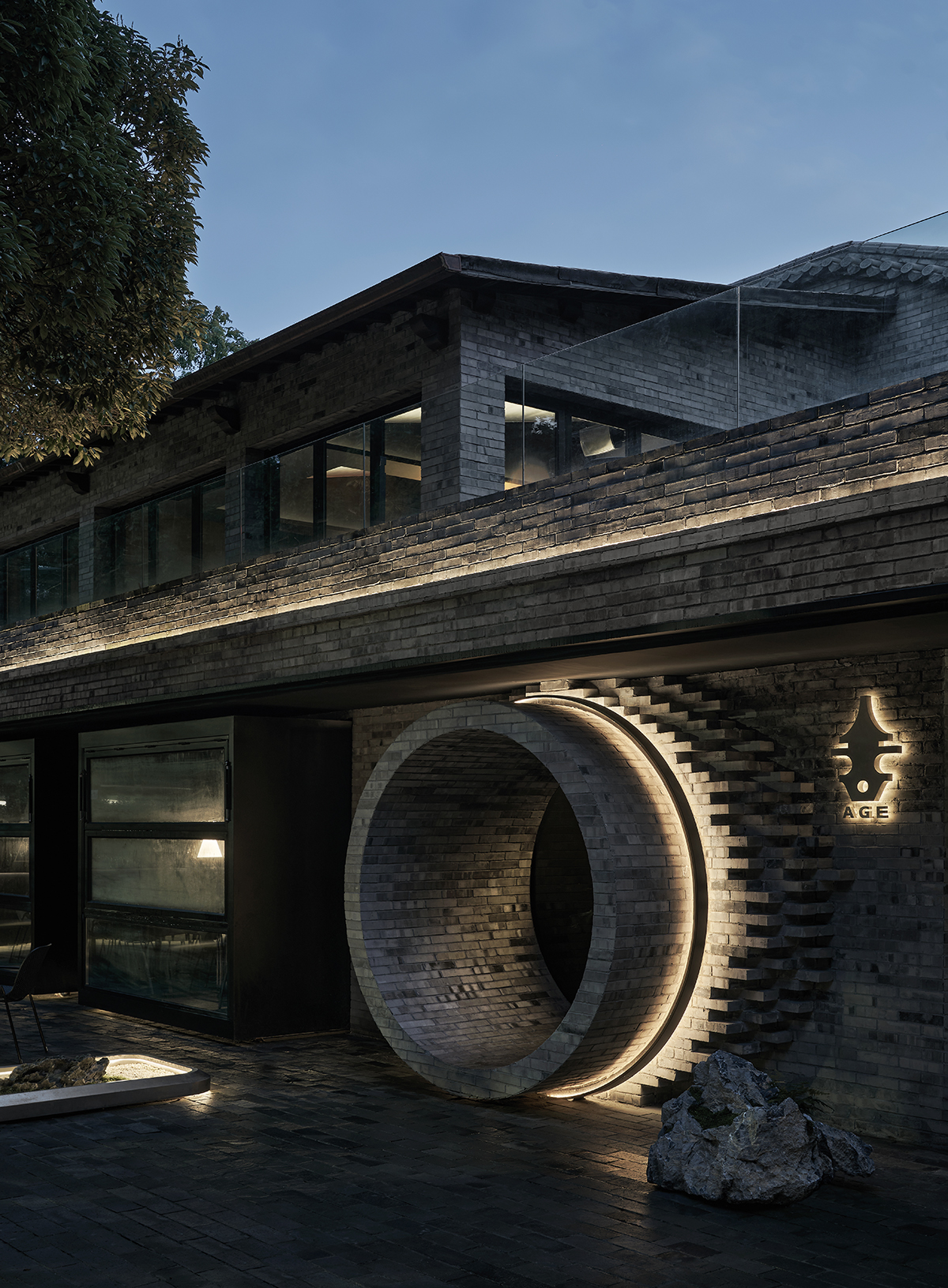 ⓒQi Shuoqian
ⓒQi ShuoqianThe story of the project originates from A Kang, the owner of AGE HOUSE, based on his insights into life and 1F PLAN business over the past two decades, he aspires for AGE House to serve as a canvas for the old and new contexts of the city, encompassing more stories, memories, and innovations. The project site in the Qingzhiwu area is adjacent to West Lake, which is known for its beautiful natural scenery and cultural heritage. AGE HOUSE, once a farmhouse, now stands as a restaurant & bar amid the greenery.
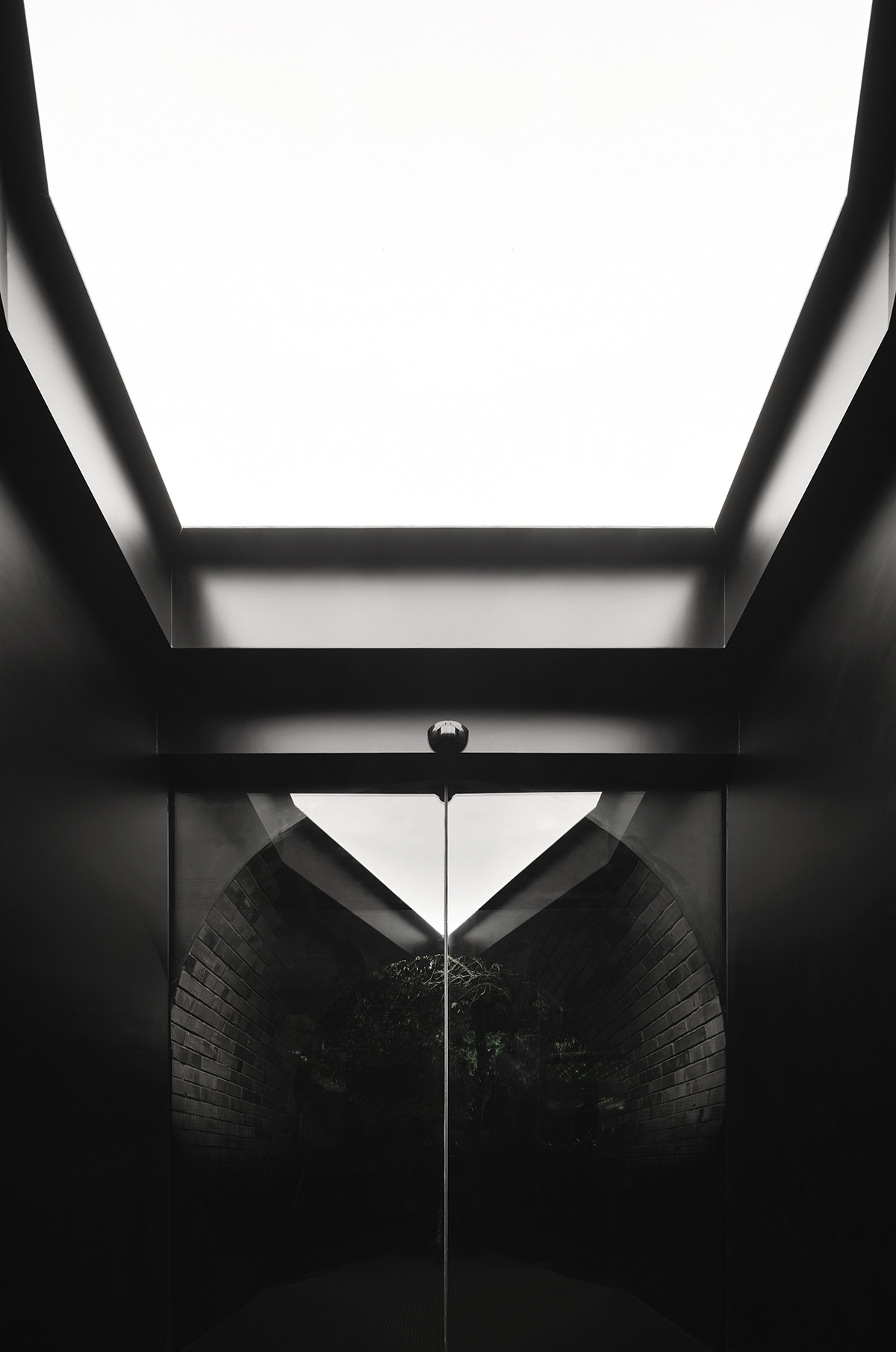 ⓒQi Shuoqian
ⓒQi Shuoqian
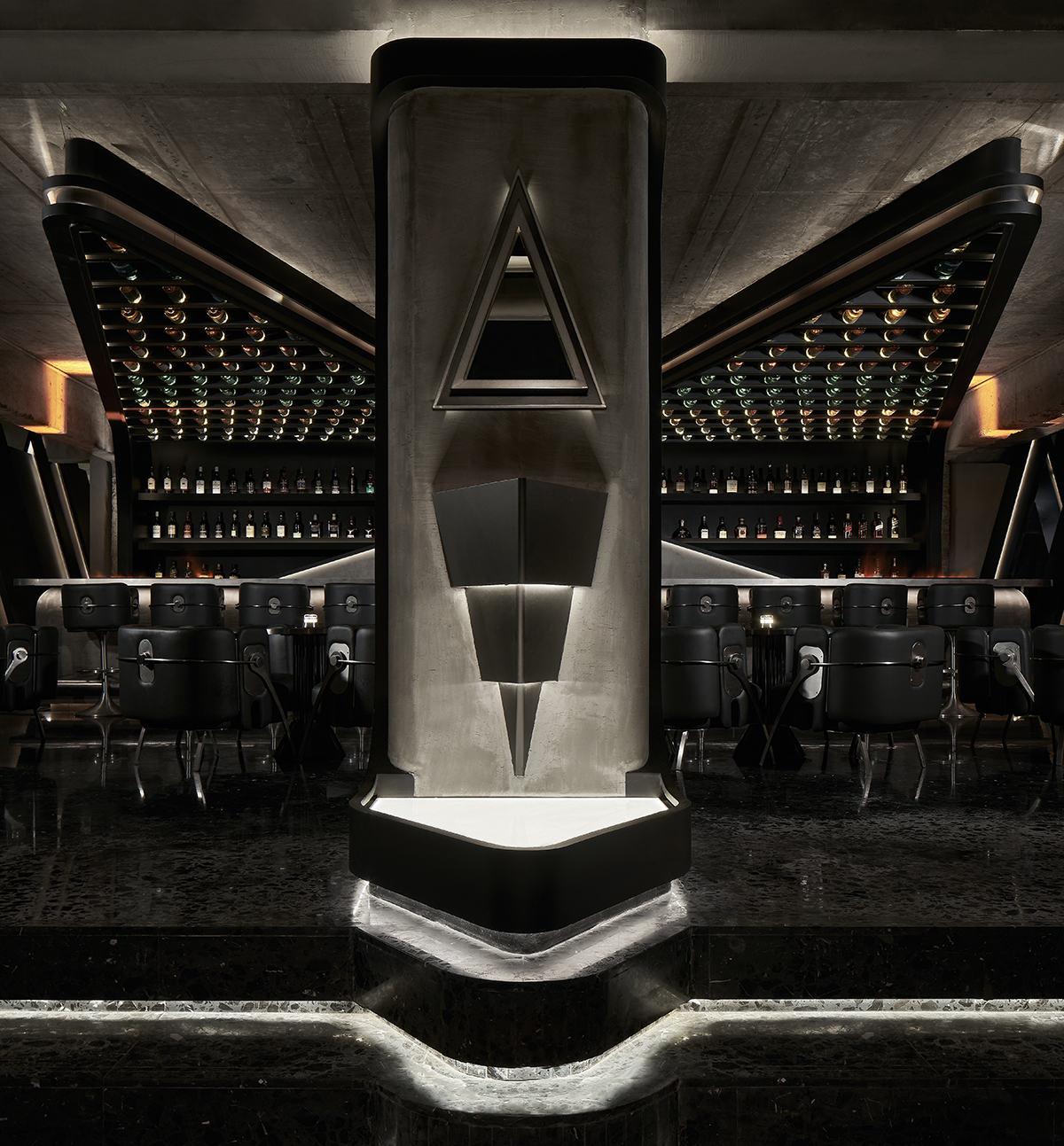 ⓒQi Shuoqian
ⓒQi Shuoqian
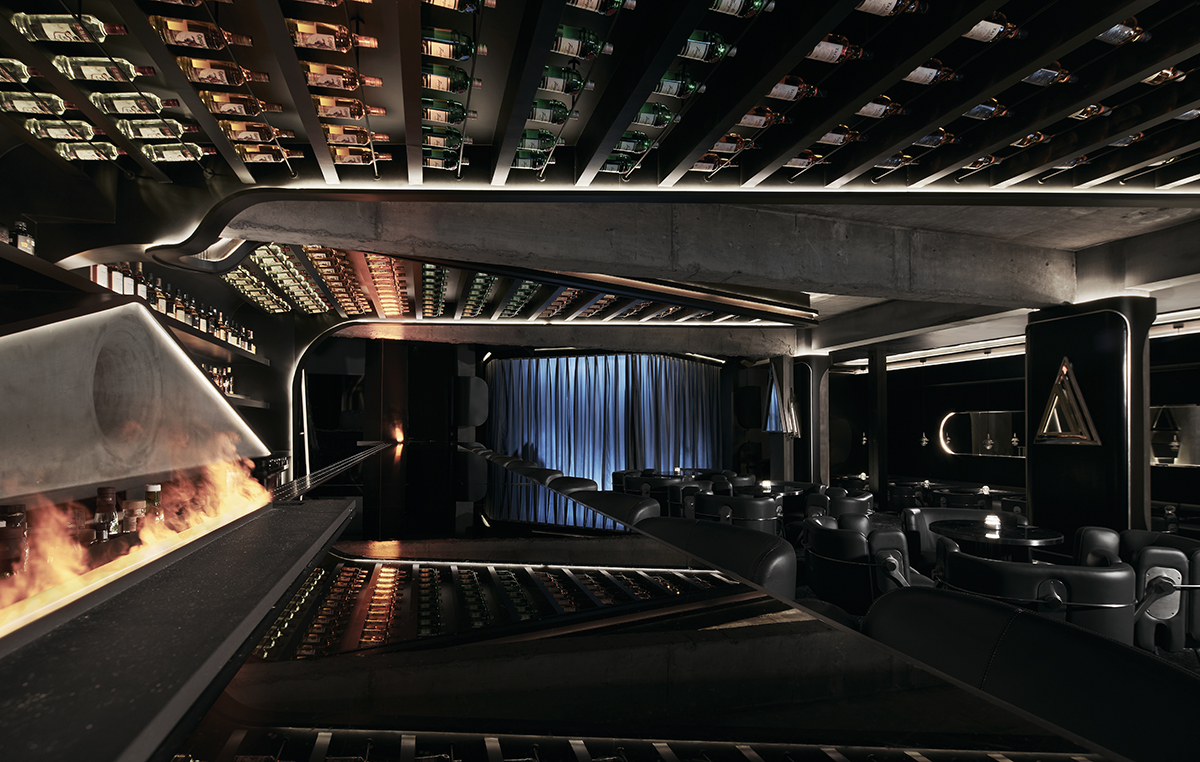 ⓒQi Shuoqian
ⓒQi Shuoqian
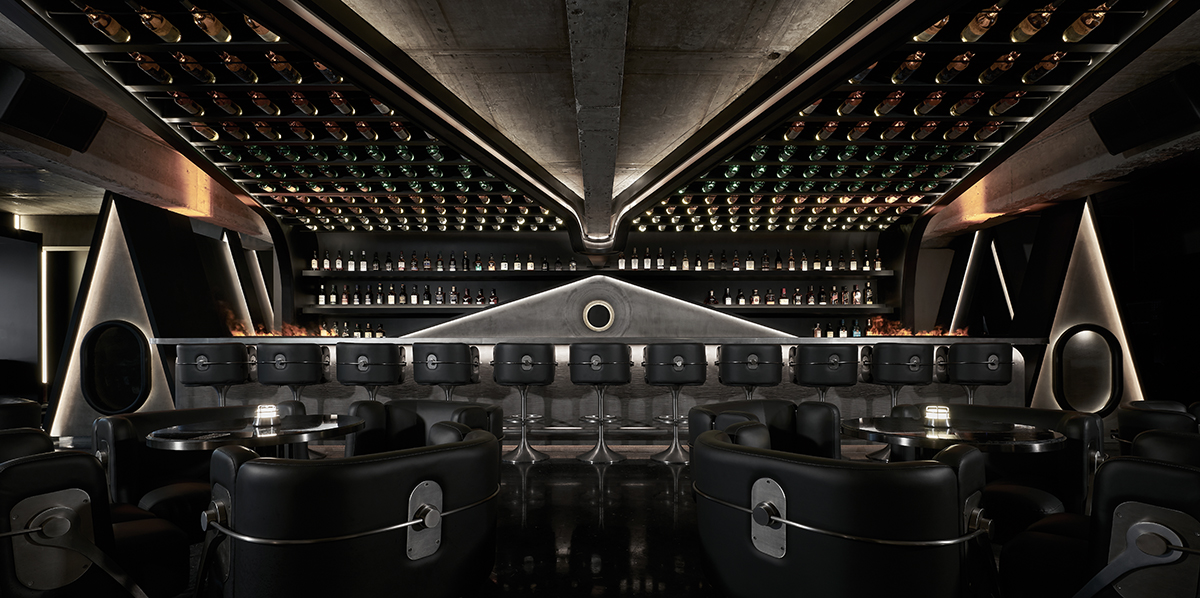 ⓒQi Shuoqian
ⓒQi Shuoqian아름다운 자연경관과 문화 유산으로 유명한 서호수(West Lake)에 인접한 AGE HOUSE는 A kang이 지난 20년 간 수집한 삶과 사업에 대한 통찰력을 기반으로 시작됐다. 한때 농가였던 이곳에 새롭게 자리잡은 AGE HOUSE는 도시의 오래된 이야기와 기억을 간직함과 동시에 미래를 향한 혁신과 새로운 맥락을 포괄하는 캔버스로서 기능한다. 미국스타일의 바에서 기초한 에이지 하우스는 최신 트렌드에 맞는 포지셔닝을 위해 레이아웃과 공간 구조를 조정하고, 예술적 언어를 통합한 디자인으로 미적으로 만족스럽고 직관적인 상업 공간을 산출했다.
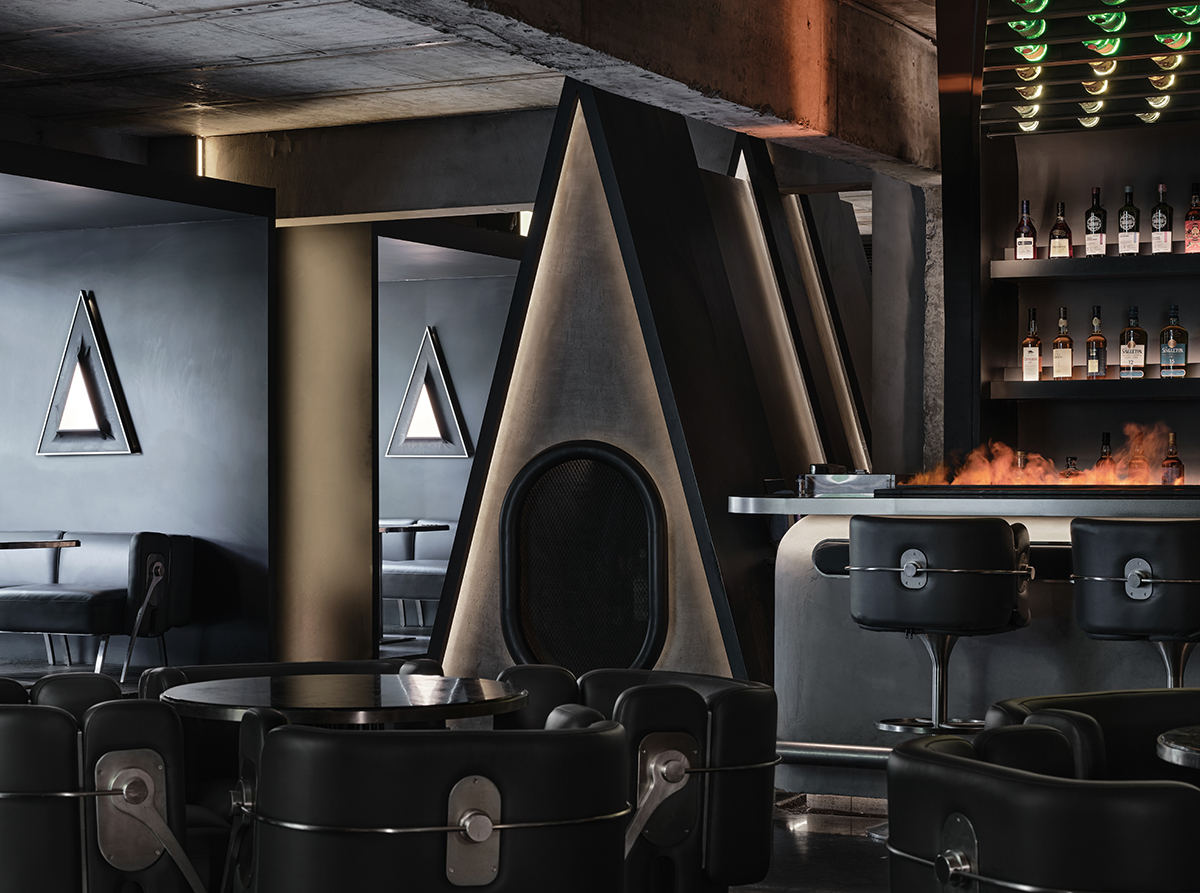 ⓒQi Shuoqian
ⓒQi Shuoqian
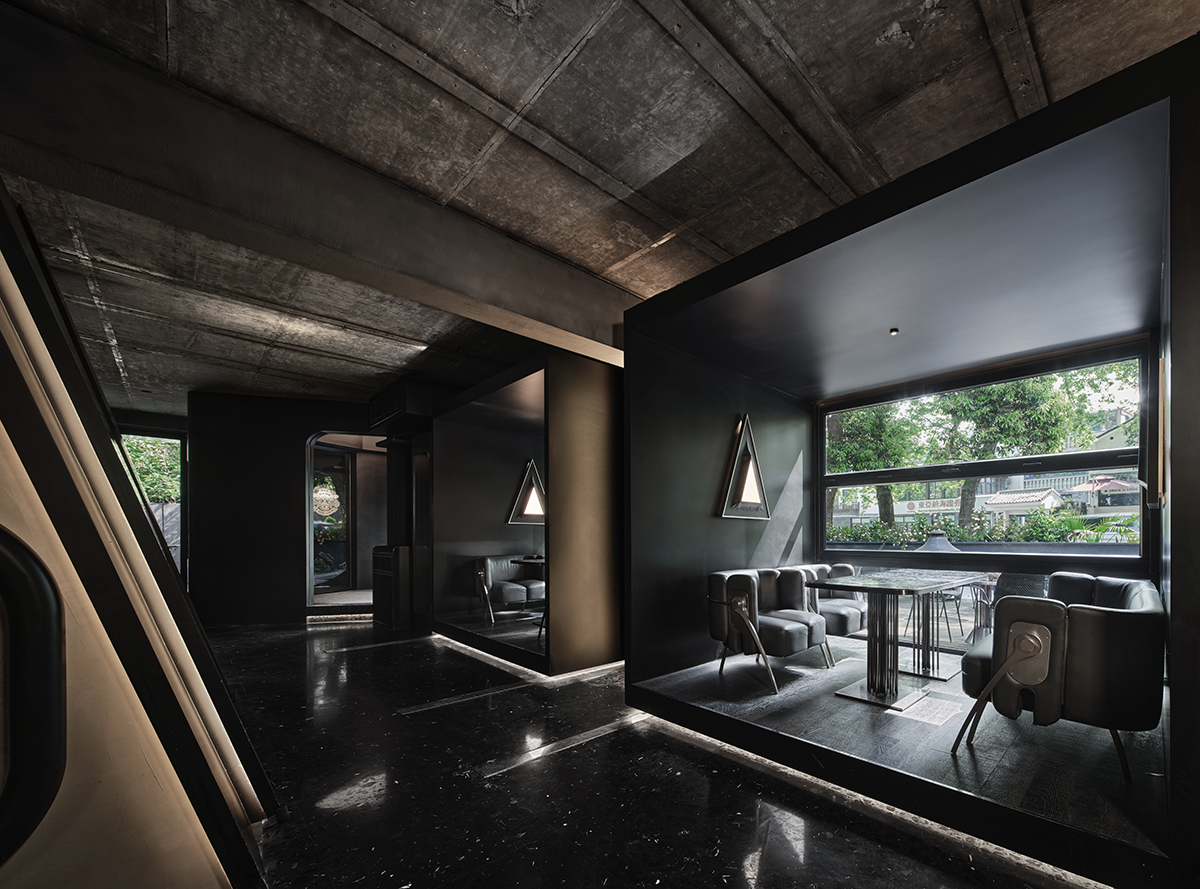 ⓒQi Shuoqian
ⓒQi ShuoqianThe original white exterior of the building's facade has been replaced with quaint grey bricks that blend well with the tranquil environment of the site. The circular entrance with mosaic brickwork uses abstract symbols to indicate the relationship between entry and exit, resembling a doorway to another world. The entrance features a unique logo designed by Li Wenqiang that echoes the Three Pools Mirroring the Moon, one of the ten scenes of West Lake. The bare walls and beams reveal the aged architectural tone, in which the prominent triangle and circle shapes of varying scales and proportions define functional blocks. To cope with the constrained floor height of 2.6 meters on the ground floor, the wine rack reaches up towards the ceiling and then extends horizontally on the top throughout the seating area in a triangular form, creating the illusion of an increased floor height.
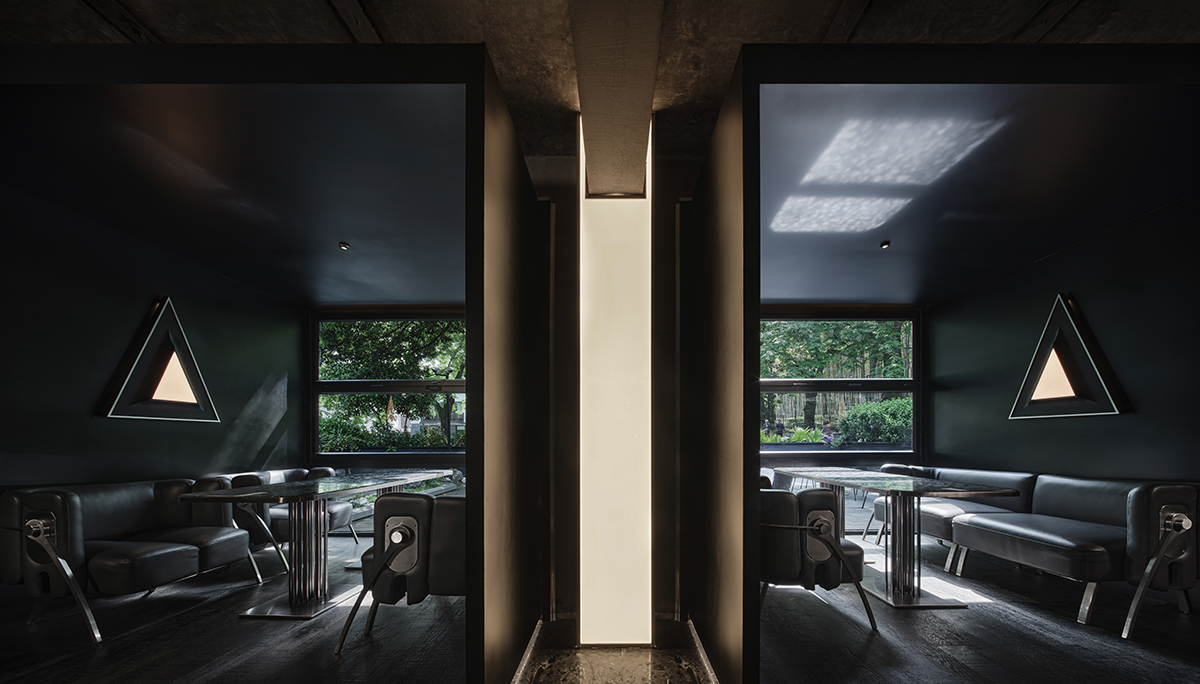 ⓒQi Shuoqian
ⓒQi Shuoqian
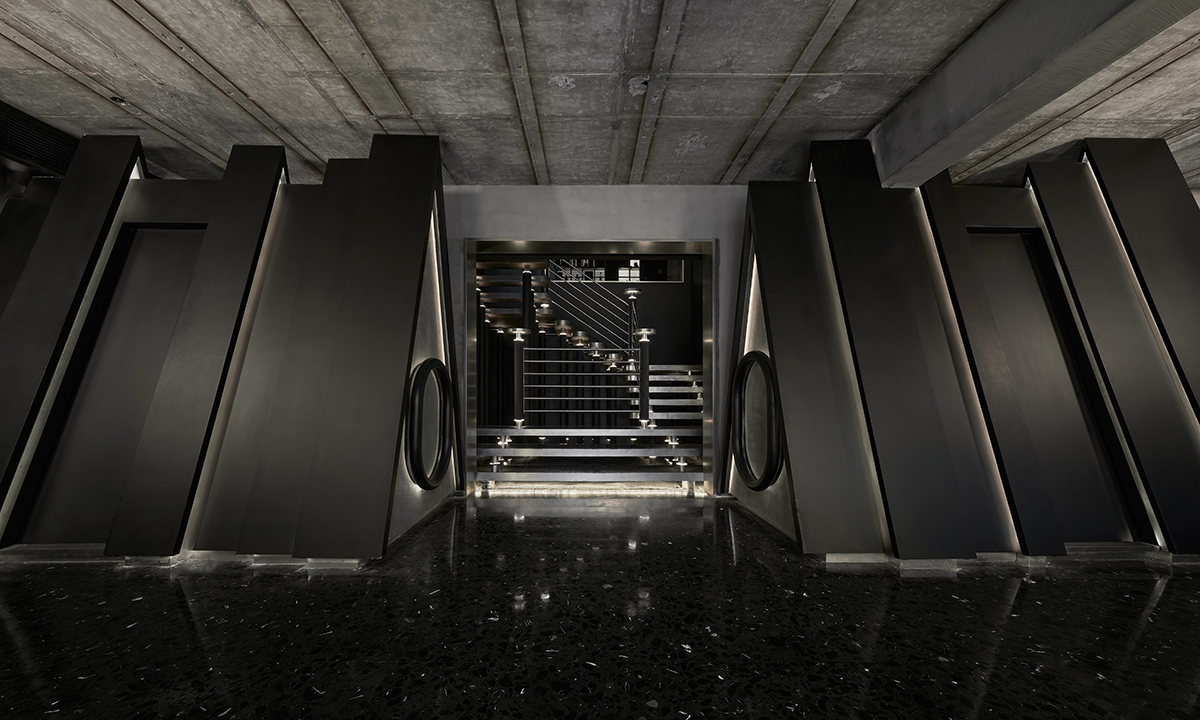 ⓒQi Shuoqian
ⓒQi ShuoqianAGE HOUSE의 외관은 평온하고 푸른 숲속에 위치한 주변 환경과 잘 어우러질 수 있도록 뮤트 톤의 회색 벽돌로 단장했다. 모자이크 벽돌로 이루어진 원형의 입구는 마치 다른 세계로 향하는 출입구를 연상시키고, 서호의 10가지 풍경 중 하나인 달이 비치는 세 개의 웅덩이를 표현한 로고가 하우스의 오묘한 분위기를 배가한다. 오래 전의 건축 양식을 띄는 벽과 보에 더해진 삼각형, 원형의 다양한 스케일이 장식적 요소 뿐 아니라 각 블록의 기능을 정의한다.
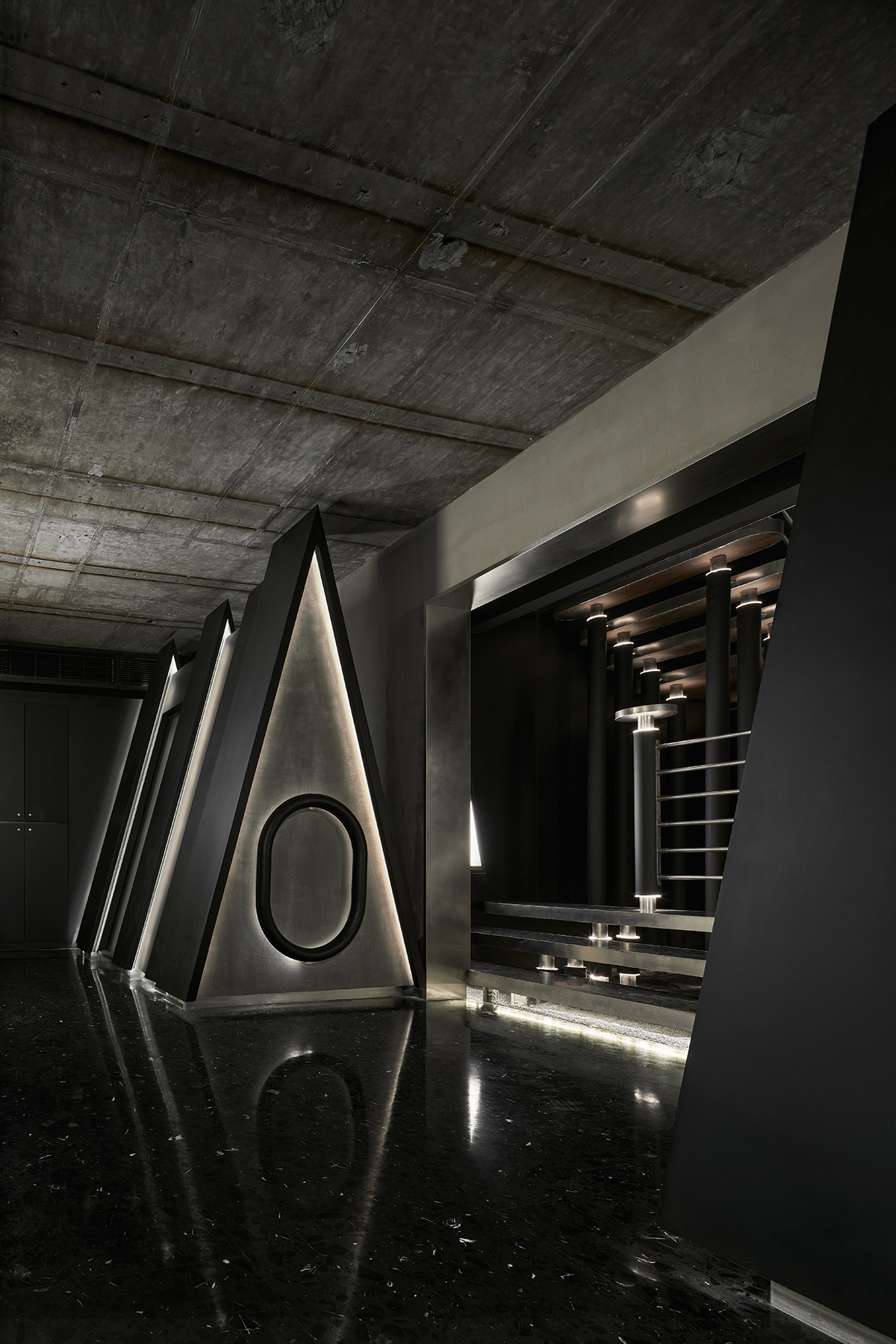 ⓒQi Shuoqian
ⓒQi Shuoqian2.6m의 낮은 층고로 제한된 1층은 와인 랙을 천장을 향해 상승, 도달시킨 뒤 삼각형 형태로 좌석 공간 전체로 뻗어나가 공간적 제약을 유쾌하게 풀어낸다. 바 카운터 양 옆을 질서정연하게 장식하는 삼각형의 설치물은 날카로운 각도가 주는 강인함으로 브랜드의 아이덴티티를 더욱 높임과 동시에 접시를 보관할 수 있는 수납공간과 수거한 식기들을 놓을 수 있는 수거 공간을 제공한다.
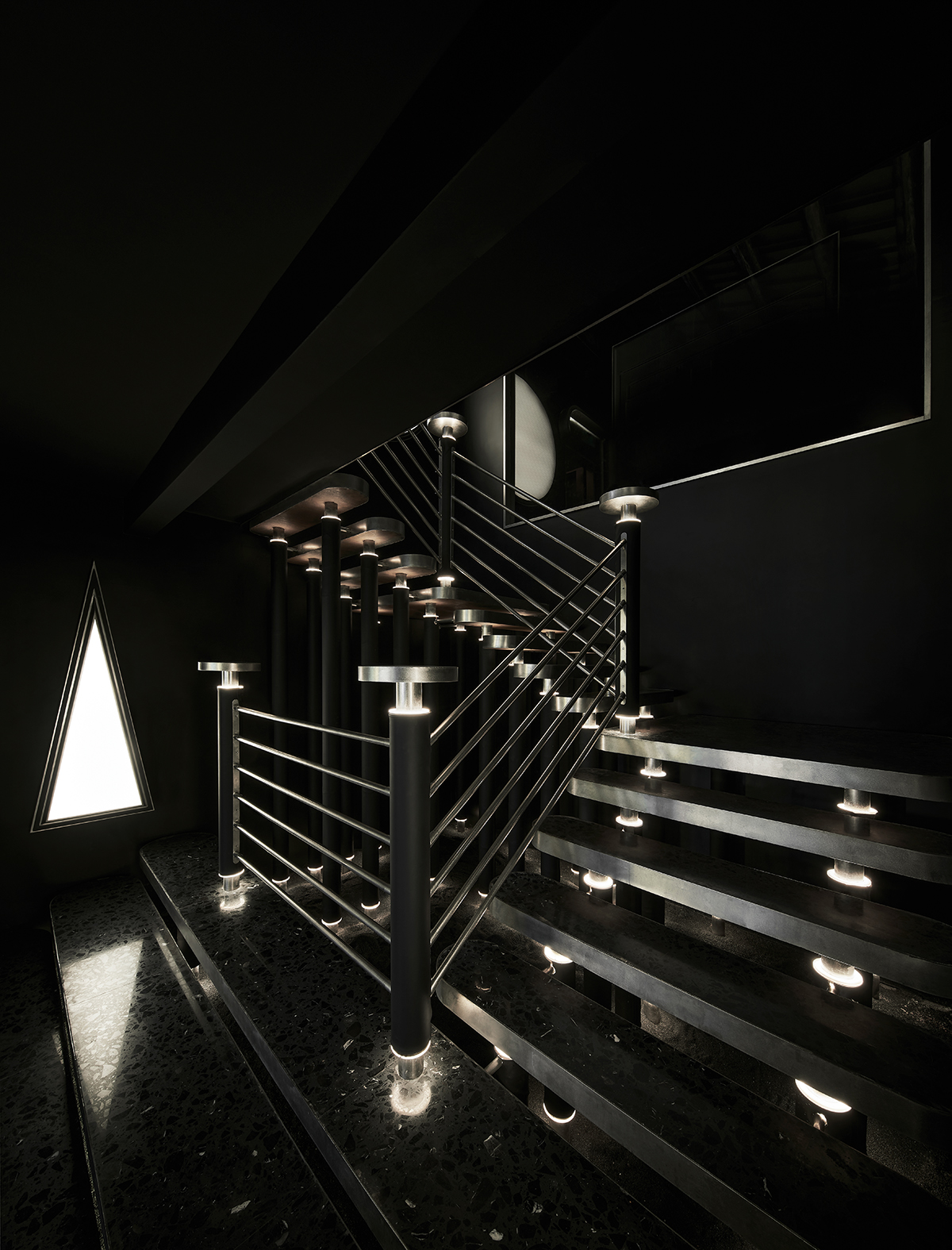 ⓒQi Shuoqian
ⓒQi Shuoqian
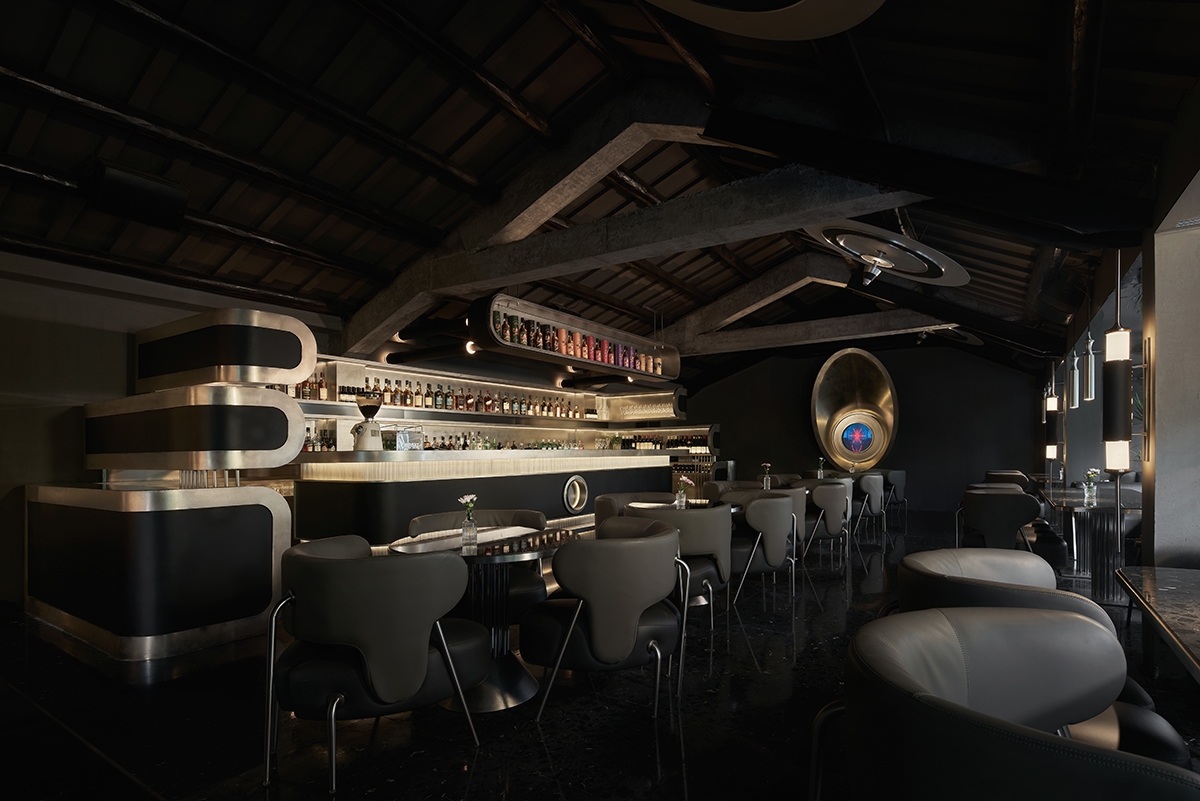 ⓒQi Shuoqian
ⓒQi ShuoqianThe triangular installations on both sides of the bar counter are arranged orderly, providing a storage space and a collection zone for dirty dishes. The sharp angles of the triangles convey a sense of strength, further enhancing the brand’s identity. The second floor under the preserved sloping roof structure is dominated by circular shapes, including a semi-enclosed bar background, cur ved armchairs, and a round LED lamp in the shape of a 'Media Player' that symbolizes the transmission and reception of sound signals. From the deep subconscious mind, the circle appears to have a boundary yet it cannot be measured. Its unity and integrity explain the eternal cycle of time.
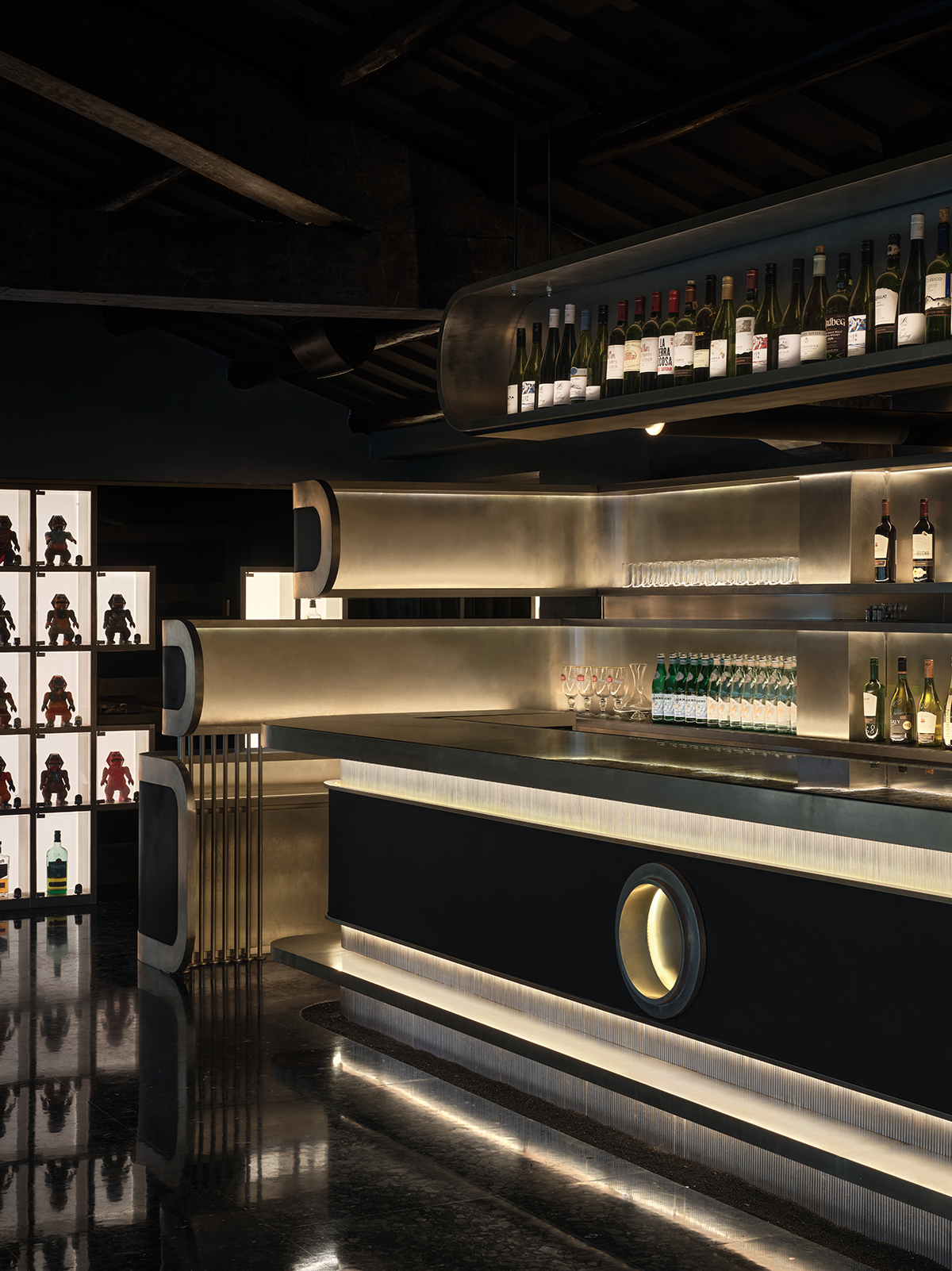 ⓒQi Shuoqian
ⓒQi Shuoqian
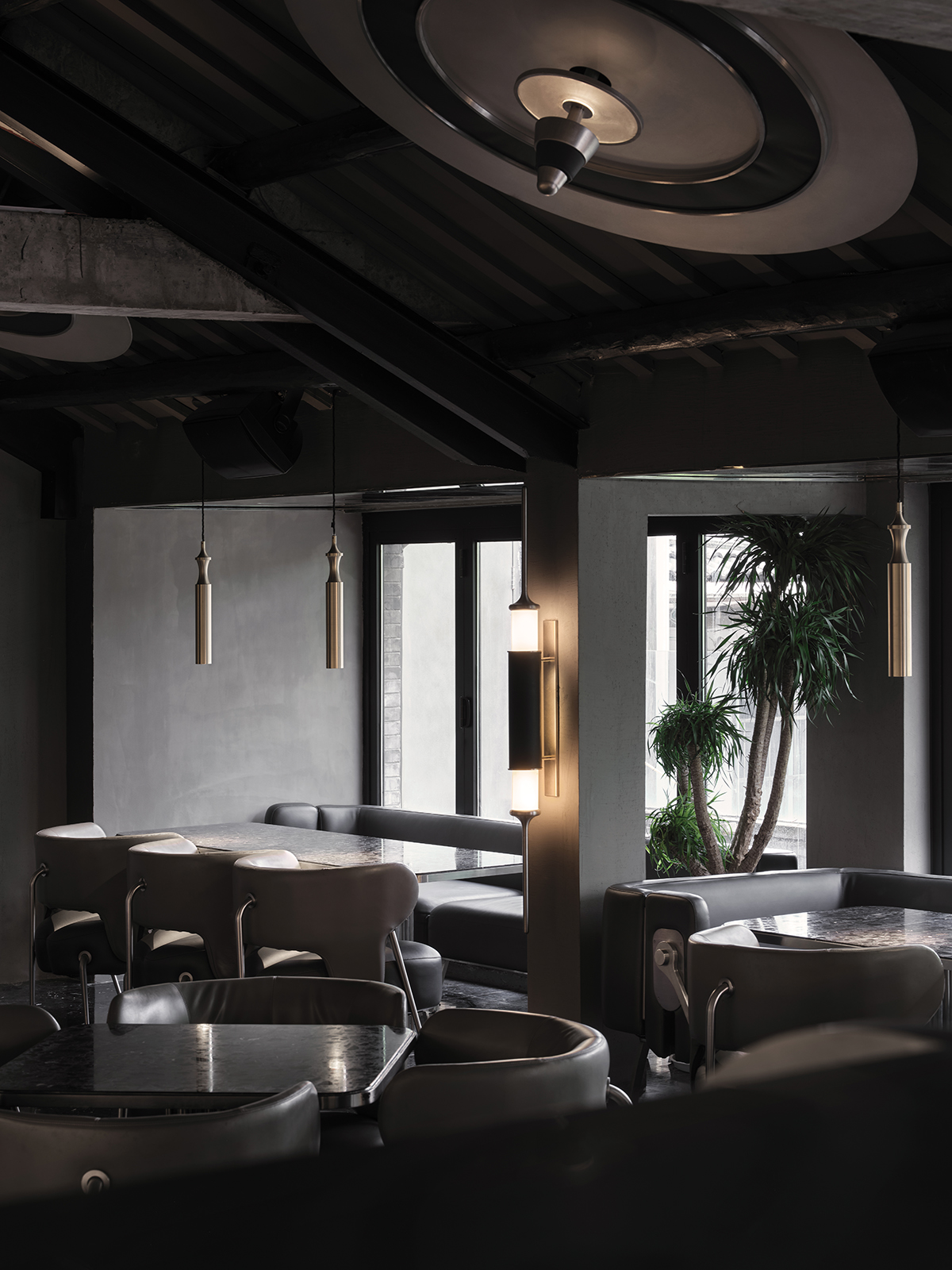 ⓒQi Shuoqian
ⓒQi Shuoqian
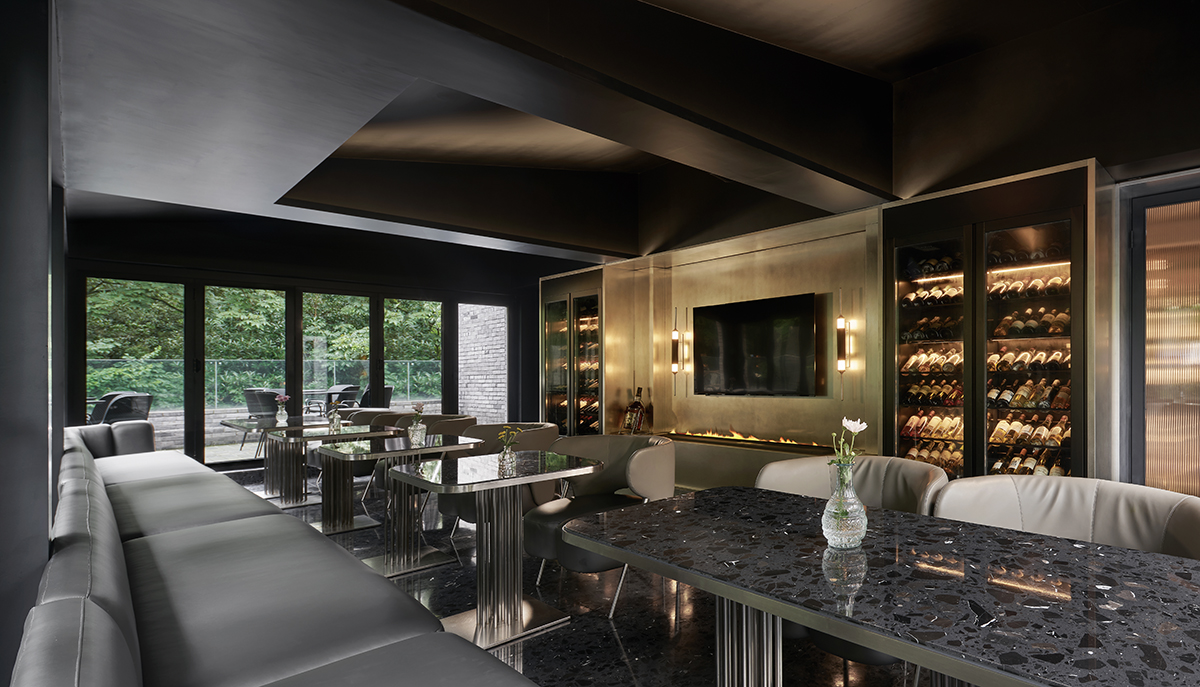 ⓒQi Shuoqian
ⓒQi Shuoqian
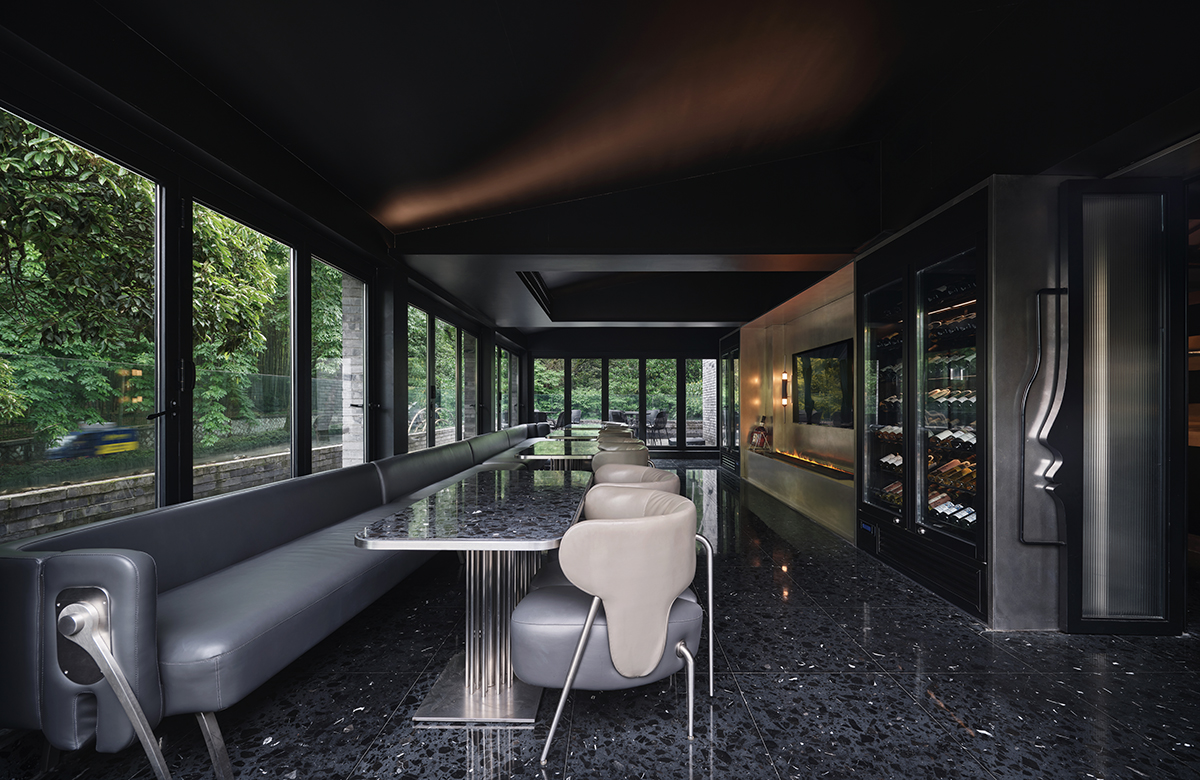 ⓒQi Shuoqian
ⓒQi Shuoqian2층으로 향하는 계단은 프랑스 철학자 Henri Bergson과 Gaston Bachelard가 제시한 시간 이론에서부터 영감을 받아 시간의 흔적을 지닌 '아치웨이(Archway)'의 개념이 적용됐다. 각각의 계단 마디는 '기억의 아치웨이(memorial archway)'로 개념화된 자립형 구조를 특징으로 하고, 계단을 따라 배치된 삼각형, 원형의 램프들은 시간의 흐름에 따라 미묘한 변화를 암시한다. 기존 건물의 경사진 지붕 구조를 보존한 2층은 반밀폐된 바와 곡선 형태의 안락의자, 사운드 신호의 송수신을 상징하는 '미디어 플레이어' 형태의 둥근 LED램프 등 원형의 요소들이 주를 이룬다. 또한 4개의 화장실과 사이니지는 물방울을 모티프로 디자인돼 물의 무형성을 통한 미래를 향한 변화의 가능성을 수용하는 AGE HOUSE의 태도를 품고있다.
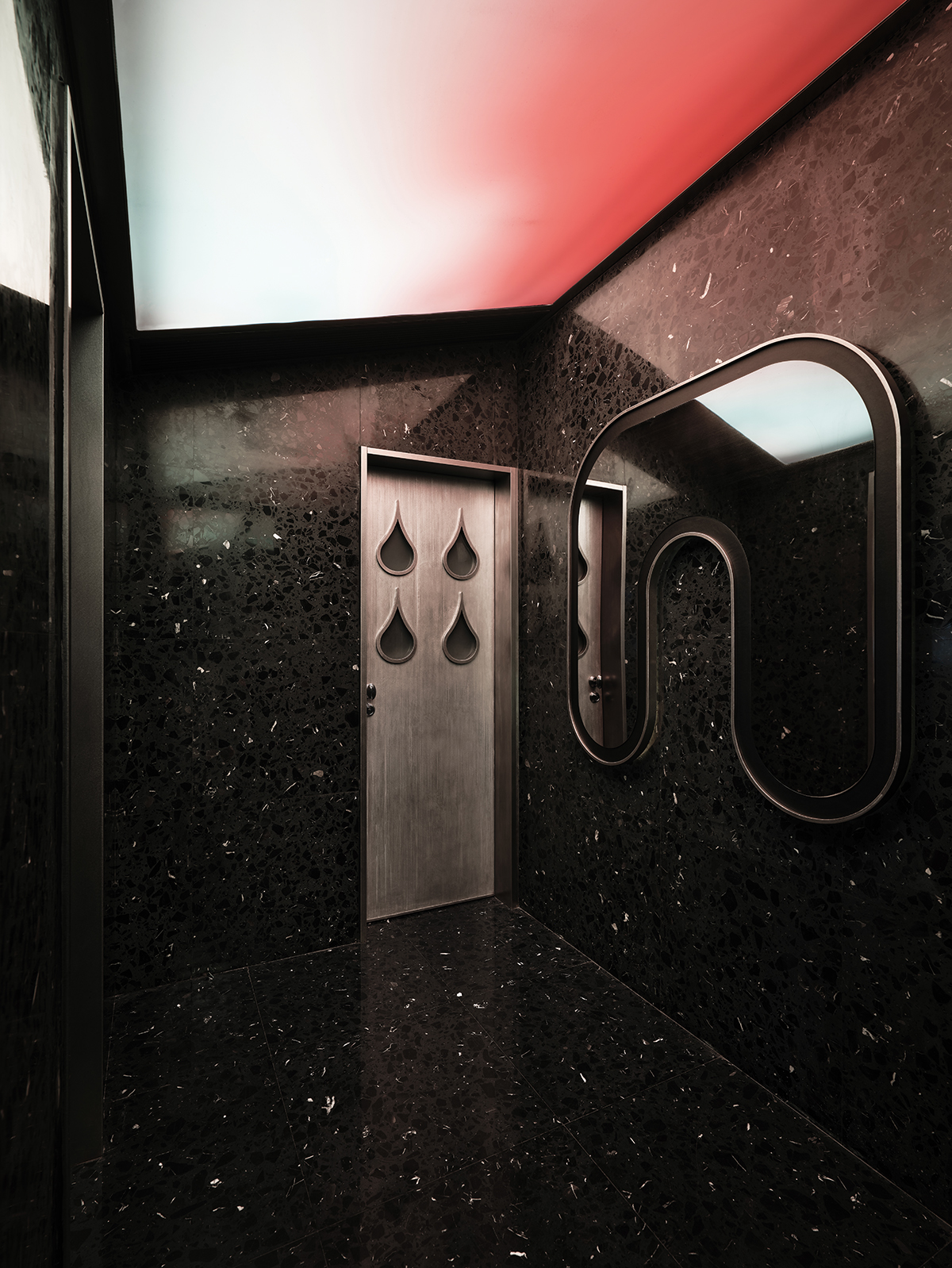 ⓒQi Shuoqian
ⓒQi ShuoqianPIG DESIGN
WEB. www.pigdesign.art
EMAIL. lwq.4@163.com
INSTAGRAM. @wenqiangetii











0개의 댓글
댓글 정렬